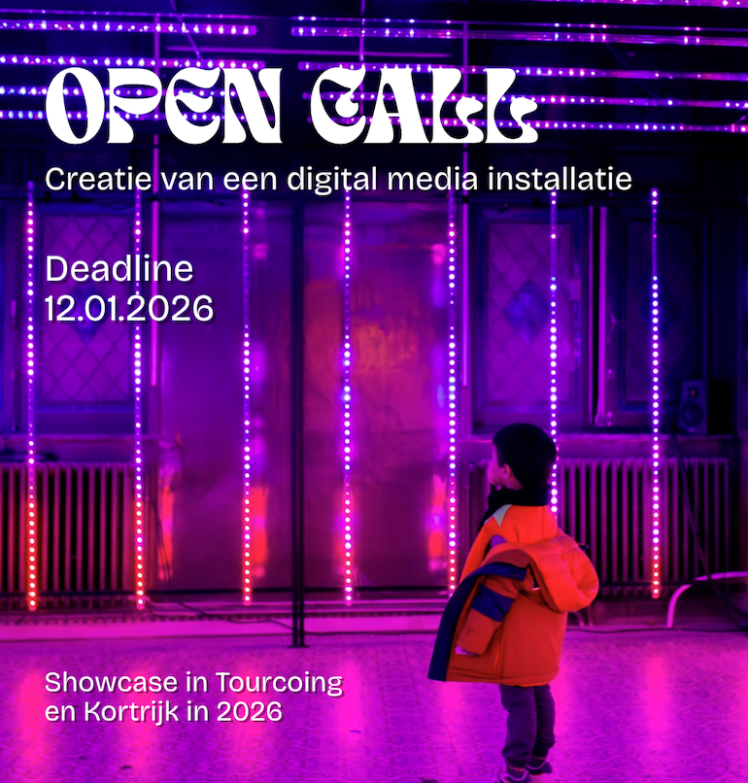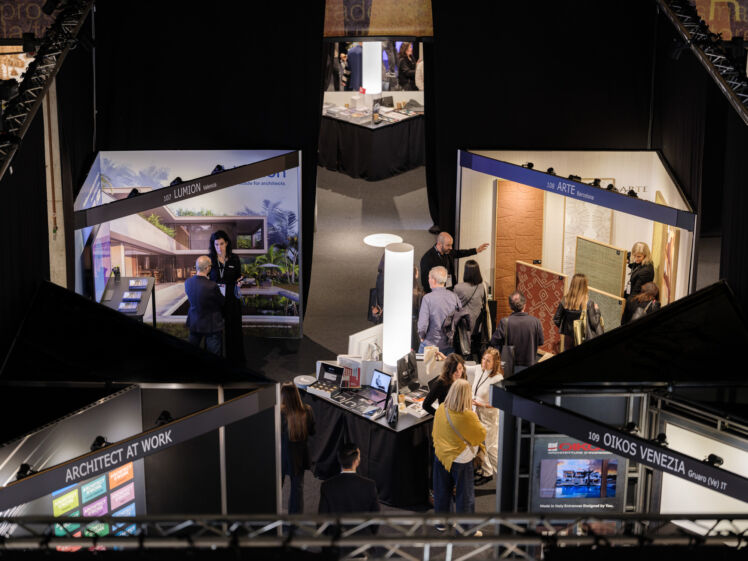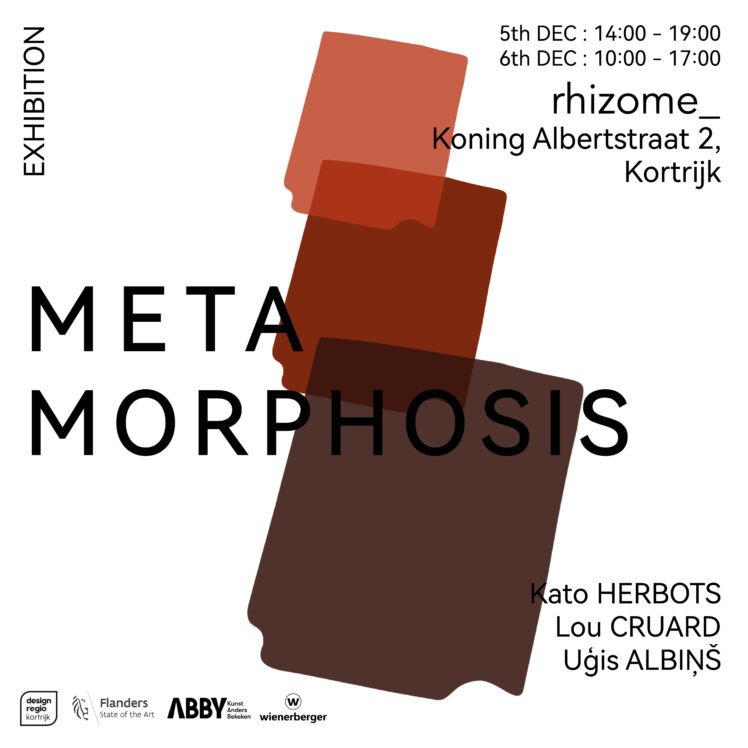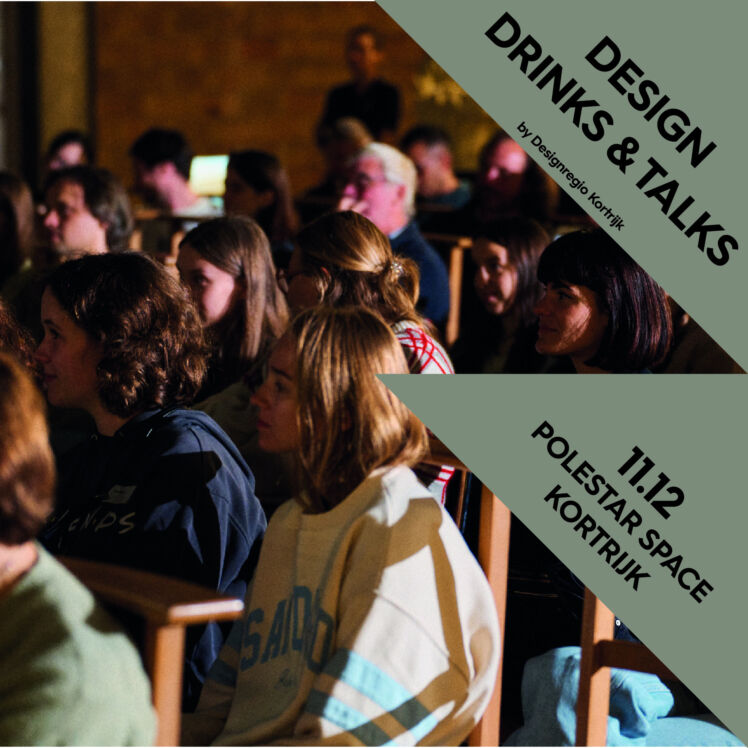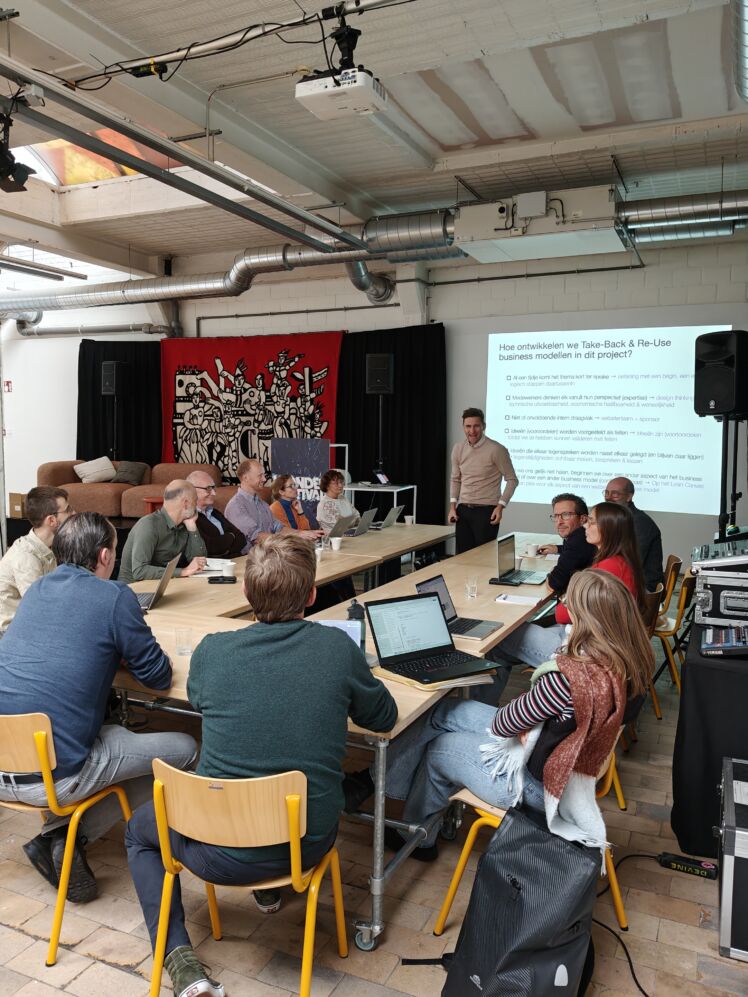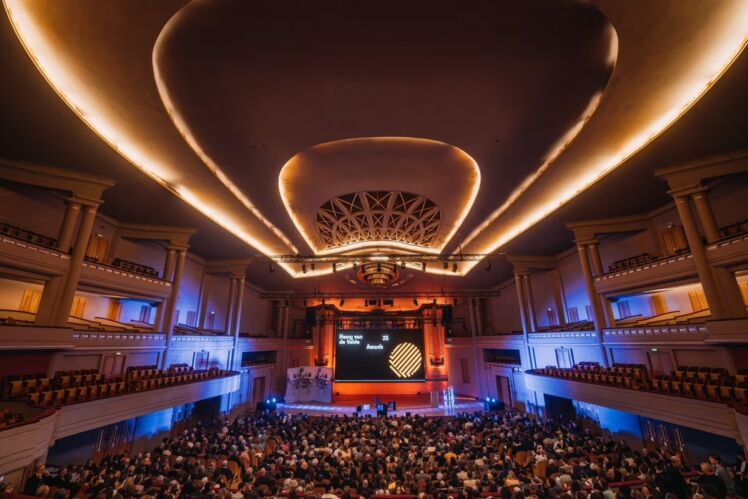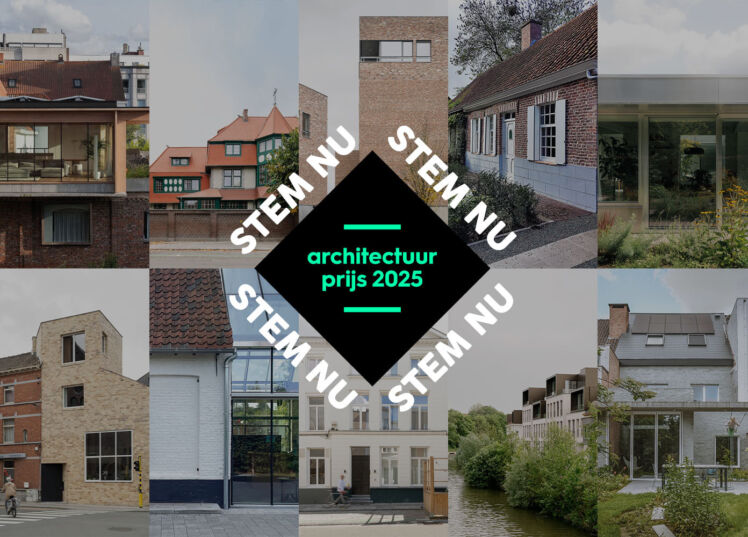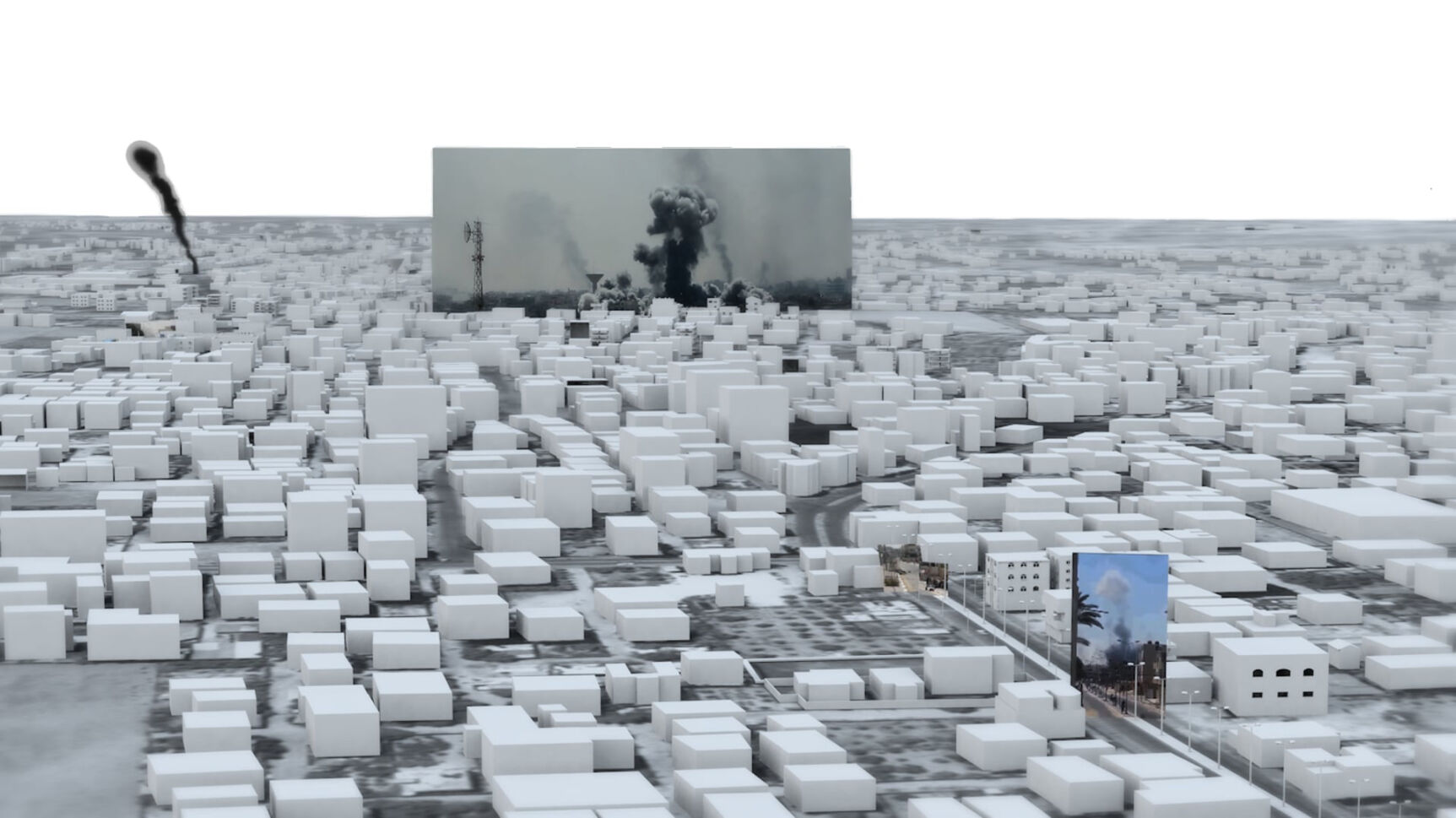
Call for Concept Proposals "Scale Model Lost Kortrijk".
Rotary Kortrijk Groeninghe was founded in 1982 and, under the motto "Service Above Self", places itself at the service of the community, with friendship being the cement of our association.
Rotary Kortrijk Groeninghe bears its city of Kortrijk (the Groeninghe City) in its hands and for decades now has wanted to endorse and encourage the schwung and support social pioneers through small and large donations, support by rolling up your sleeves (see e.g. SINKSEN), or by bringing people with vision and drive together.
Rotary supports initiatives that work for society and create opportunities for people.Likewise, Rotary wants to play its part in keeping heritage and culture alive. This 'Kortrijk on (3D) scale' project fits into this. Rotary wants to combine attention for local heritage with creativity, new techniques and entrepreneurship, and therefore hereby calls on creative minds to collaborate in the design and construction of a scale model.
After a 3D-printed version of the Broeltorens (2018, design Thibault Florin) and an artistic interpretation of the Begijnhof (2019, design Sander Demeulemeester), Rotary Kortrijk Groeninghe chooses the next scale model for a piece of Kortrijk that disappeared during the Second World War.
During the Second World War, the railway marshalling yard in Kortrijk was, from 1943 onwards, an important target for Allied air raids. At that time, there was no question of precision bombing. On 26 March 1944 (with 109 planes) and on 21 July 1944 (with 300 planes), the city was hit hard, resulting in more than 400 deaths. At the same time, an important part of the historical centre was destroyed, including the Cloth Hall on what is now the Theatre Square.
Rotary Kortrijk Groeninghe is looking for a design team of product designers, visual artists, 3D artists, ... to bring back to life part of the lost part of Kortrijk through a scale model and visualisation of the city centre before the bombardments and in particular of the zone between the Station and the Grote Markt.
Assignment
The project consists of 2 parts:
PART 1: putting together a design team
PART 2: designing a scale model of the vanished Kortrijk
Specifications of the scale model
Size: diameter of about 1 metre
There are links to the current situation of the street plan
Can be installed outdoors
Innovative and sustainable use of materials
Augmented reality aspect
Realizable
The Heritage Platform Kortrijk has an archive of photos that can be used to draw up the concept proposal: https://bit.ly/2kgRPU8
Rotary Kortrijk Groeninghe and Designregio Kortrijk are organising this design call together. We ask the submitter to take the following into account:
PART 1: open call to design teams
Participation
This design call is an open call to design teams consisting of young talent, top experts in product design, visual artists, 3D artists, ...
Details of the call
The assignment consists of proposing the design team that wants to make the design of the scale model of the Kortrijk vanishing point, taking into account the proposed conditions and a plan of approach.
Selection and remuneration of participants
A professional jury will select 3 design teams from the submissions received.
Planning
20/09/2019 Call distribution
12/11/2019 Deadline PART 1
15/11/2019 Jury PART 1
20/11/2019 Notification of the 3 selected design teams
Prerequisites
The design team consists of various complementary expertise, juniors and seniors.
The proposal includes a plan of action and timing.
The team provides a project portfolio with relevant references.
In PART 1 we do not ask for a concept proposal of the scale model.
Jury & Announcement
The jury consists of two representatives of Rotary Kortrijk Groeninghe, two representatives of Designregio Kortrijk, one representative of the city of Kortrijk and one representative of Gidsenkring Kortrijk. The decision of the jury is final and no correspondence will be entered into on the matter. The report of the jury will not be published.
The jury will choose the winner taking into account the following award criteria:
Composition of the design team, where juniors are given opportunities: 40 points
Project portfolio and references: 40 points
Approach and timing: 20 points
All participants will be contacted with the decision of the jury at the latest on 20/11/2019.
Participation
This draft call is a closed call for the design teams selected in PART 1.
Details of the call
The assignment consists of designing a scale model of the vanished Kortrijk, taking into account the predefined conditions.
Selection and remuneration of participants
A professional jury will select 1 concept proposal from the received submissions.
The 2 non-selected design teams that are able to present a full participation will receive a lump sum of €500 incl. VAT as compensation for the creative work done.
Budget
The selected design team will receive a total budget of €2,500 incl. VAT in several instalments.
This amount is for designing the production drawings, not for making the scale model.
Any additional costs will be borne by the designer.
The selected design team is asked to present and discuss the status of the project in detail with the client at least 3 times, as well as to take care of the production follow-up.
Planning
15/01/2020 Deadline PART 2, then jury PART 2
31/01/2020 Notification of the selected design
15/03/2020 Production drawings ready to go into production
June 2020 Scale model installed
Prerequisites
The scale model is manufacturable
The scale model fulfils an educational role, tells how it once was, and makes the viewer wonder.
There is often no social control on public land. The scale model must therefore be vandal-proof.
The scale model is resistant to various weather conditions (sun, rain, frost, etc.).
The scale model requires little or no maintenance and management in the short and medium term.
The scale model can be placed on different types of surfaces in different contexts. Grass or paving in the city. The scale model can deal with this.
In consultation with the city services, it must be possible to place the scale model at a location that is acceptable for the city.
The intellectual rights of the icons will be owned by Rotary Kortrijk Groeninghe. This is to allow for additional copies to be made.
The designer guarantees that he/she will not infringe on the intellectual property rights of third parties with the submitted designs and accompanying entries and indemnifies Designregion Kortrijk and Rotary Kortrijk Groeninghe against any damage that may arise from such infringement or contestation.
Jury & announcement
The jury consists of two representatives of Rotary Kortrijk Groeninghe, two representatives of Designregio Kortrijk, one representative of the city of Kortrijk and one representative of Gidsenkring Kortrijk. The decision of the jury is final and no correspondence will be entered into on the matter. The report of the jury will not be published.
The jury will choose the winner taking into account the following award criteria:
Creativity of the concept: 40 points
Budget implementation: 40 points
Approach and timing: 20 points
All participants will be contacted with the jury's decision at the latest on 31/01/2020.
If the contract is awarded, the awarded tender will be signed.
SUBMISSION AND DEADLINES
Deadline PART 1: 12/11/2019 at 12h
The participation file contains
a completed participation form (mail to stijn@designregio-kortrijk.be to request this)
a presentation of the design team
portfolio and references
planning and timing
Deadline PART 2: 15/01/2020 at 12h
The participation file contains
a completed participation form
a description of the concept proposal and the use of materials
first rough sketches of the design
a detailing of the budget, timing, approach to production follow-up
The design team assures that it can realise the assignment within the set requirements and timing.
The submission of a participation file can be done in one of the following 3 ways:
by e-mail to stijn@designregio-kortrijk.be
(the correct receipt of the e-mail must be confirmed by the recipient)
by post to: Designregio Kortrijk vzw, tav Stijn Debaillie, Broelkaai 6, 8500 Kortrijk, Belgium
Drop off at the office of Designregio Kortrijk vzw, Attn Stijn Debaillie, Broelkaai 6, 8500 Kortrijk, Belgium
Acceptance
Participation implies full acceptance of these terms and conditions.
Questions
For all questions, please contact Stijn Debaillie at stijn@designregio-kortrijk.be or 056 51 91 83.
Photo header: forensic-architecture.org


